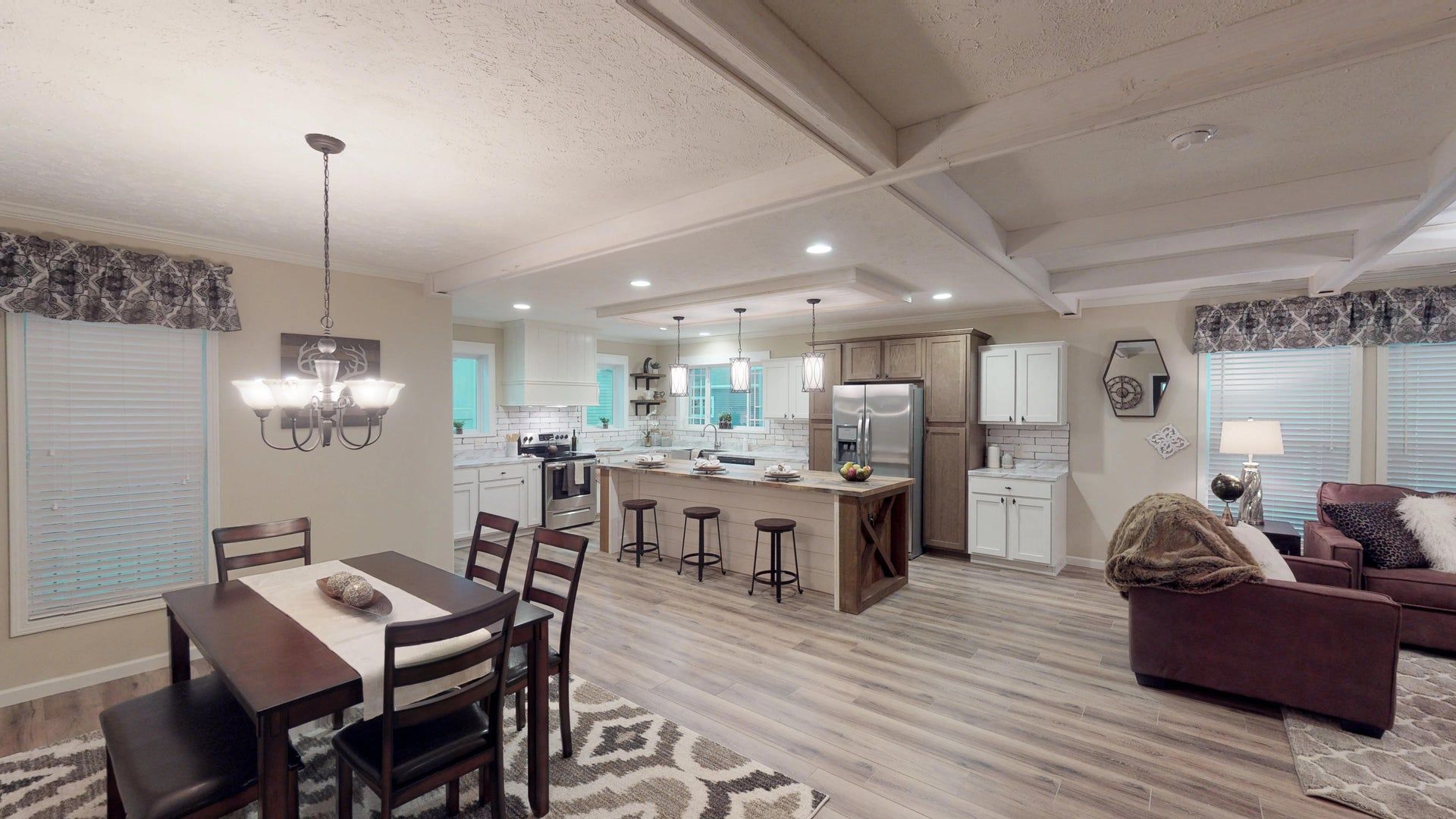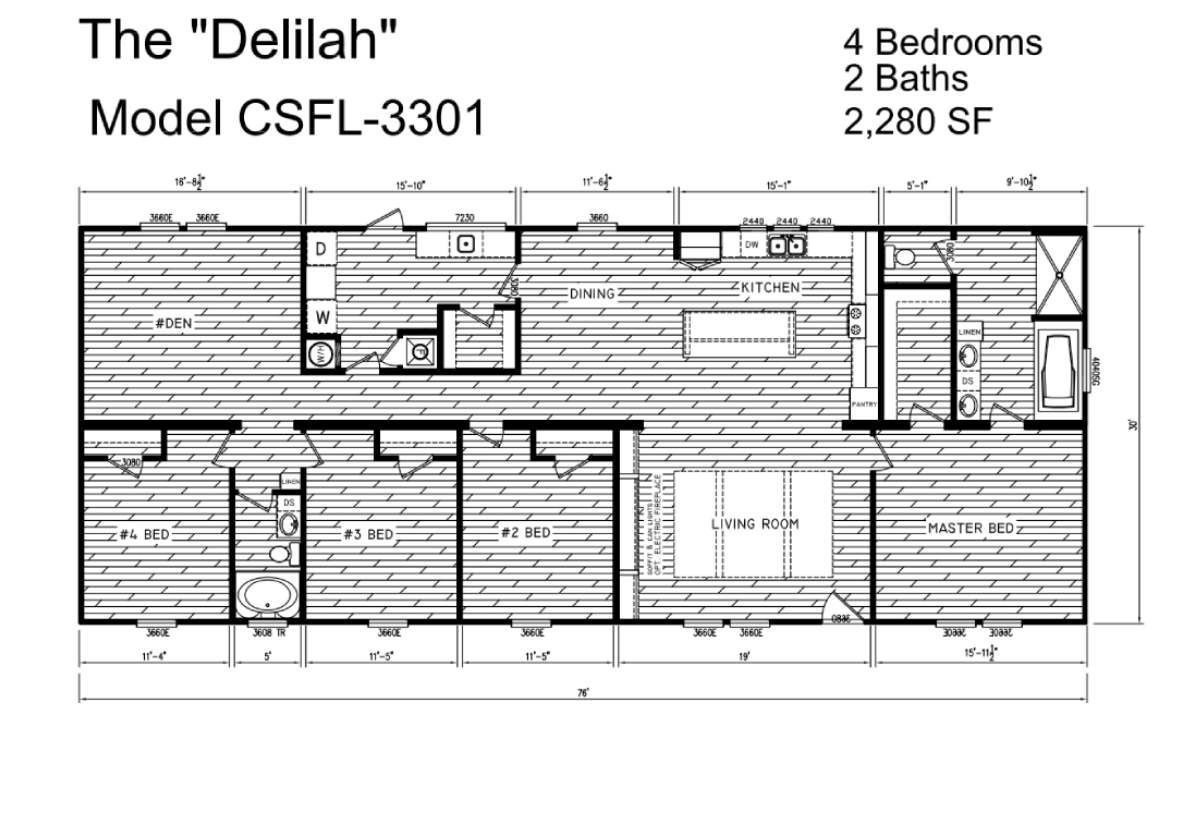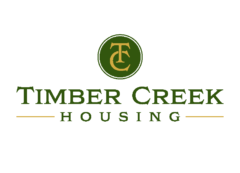CREEKSIDE
/
THE DELILAH CSFL-3301
DETAILS
4 BEDS
2 BATHS
2280 SQ. FT.
76" X 30"
BUILT BY
Introducing the NEW FLOORPLAN for 2024: the Delilah CSFL-3301, a fresh take on one of Timbercreek’s most popular designs! This spacious 4-bedroom, 2-bath home features a versatile separate den, ideal for a home office or easily customizable into a 5th bedroom. Spanning 2,280 square feet, the luxurious master suite offers a perfect retreat, while the generous layout caters to large families with ease. Experience the perfect blend of comfort and functionality in this stunning new model!
PLEASE NOTE:
All sizes and dimensions are nominal or based on approximate builder measurements. Dick Moore Housing reserves the right to make changes due to any changes in material, color, specifications and features anytime without notice or obligation.




