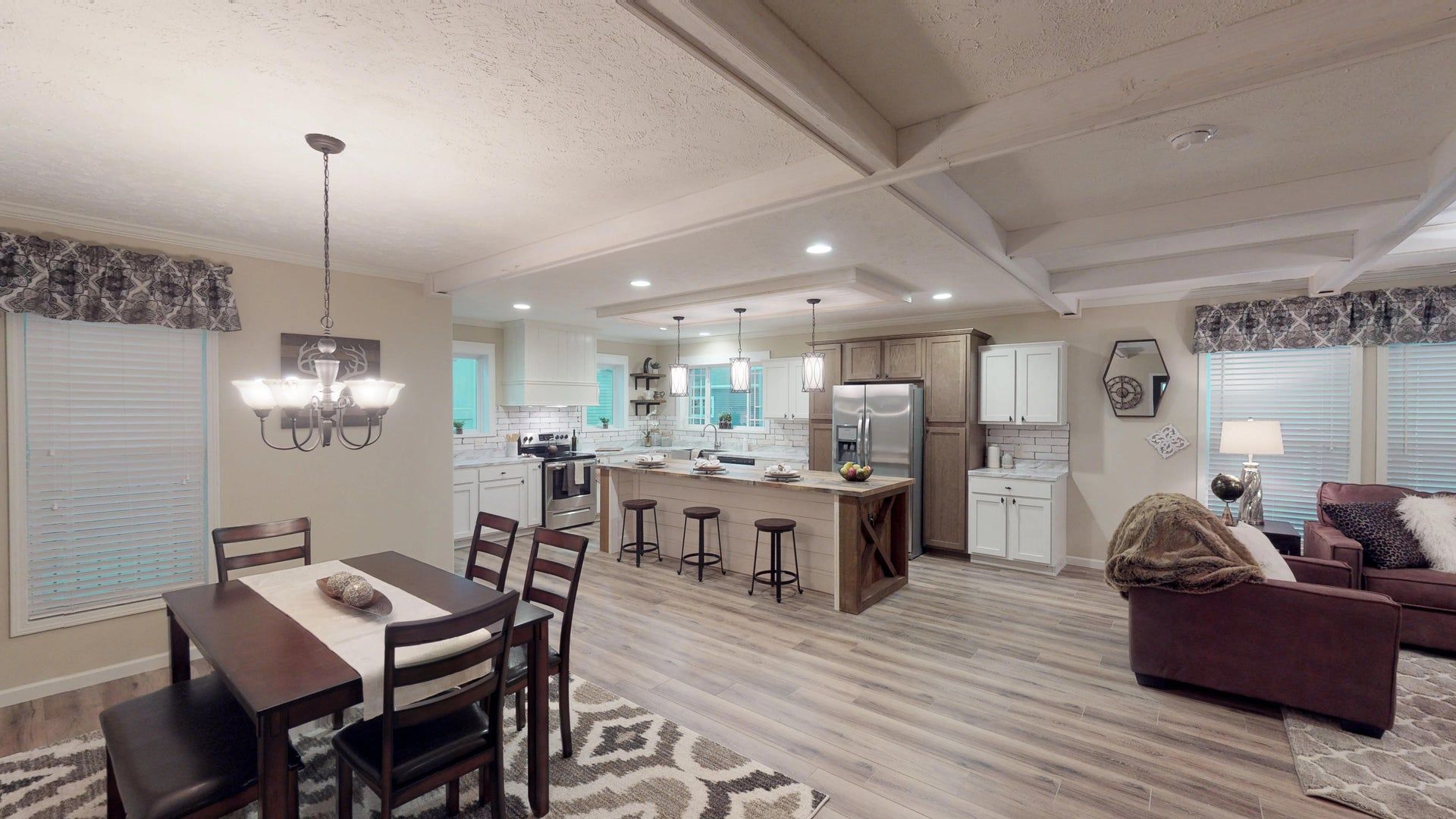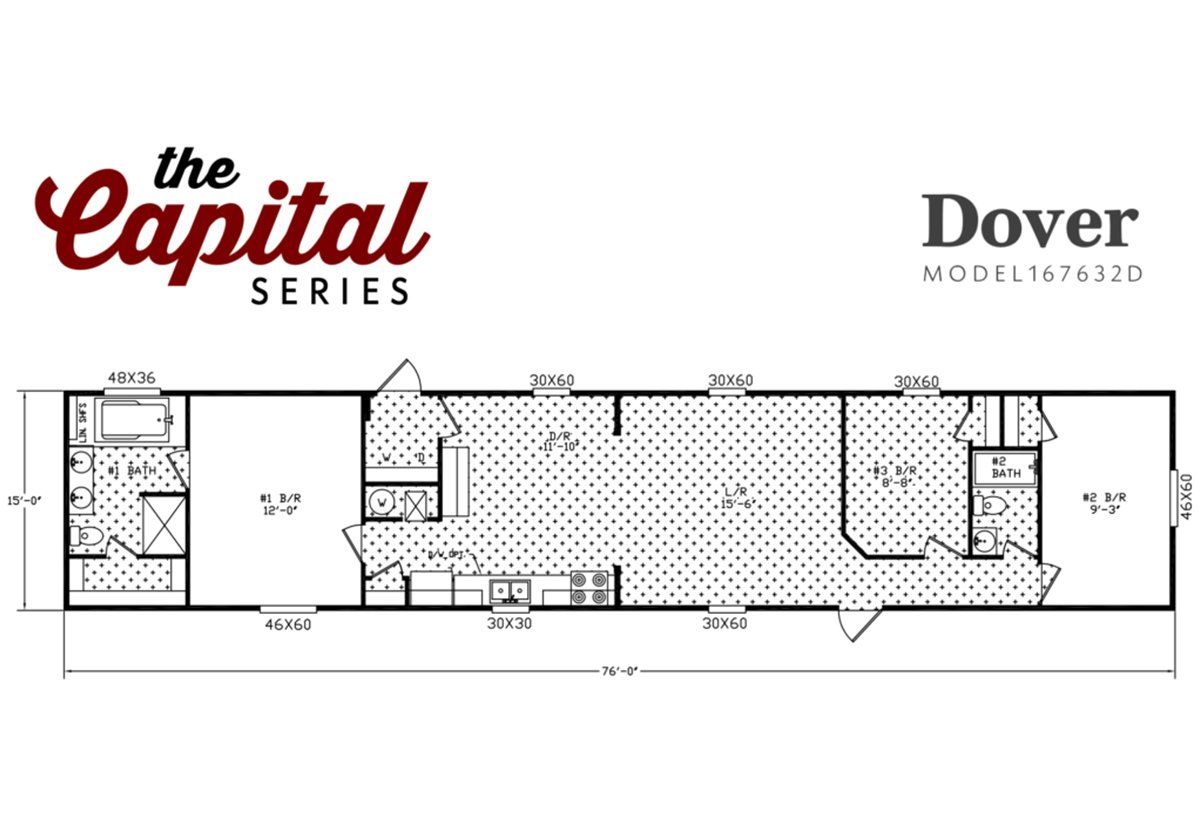CAPITAL SERIES
/
THE DOVER
DETAILS
3 BEDS
2 BATHS
1140 SQ. FT.
15'0" X 76'0"
BUILT BY
The layout of the Dover 167632D model emphasizes a large open space for the living room, dining room and kitchen. The kitchen has a stainless steel vented hood and range. The master suite combines a comfortable bedroom with a relaxing bathroom. The bathroom has dual vanity sinks, a large tub, separate shower, toilet, and the largest master closet in all of our models. The other two bedrooms are located on the other side of the house, meaning the master suite has maximum privacy. The two bedrooms share a full bathroom. There is a utility room with washer/dryer hookup and additional storage space.
PLEASE NOTE:
All sizes and dimensions are nominal or based on approximate builder measurements. Dick Moore Housing reserves the right to make changes due to any changes in material, color, specifications and features anytime without notice or obligation.




